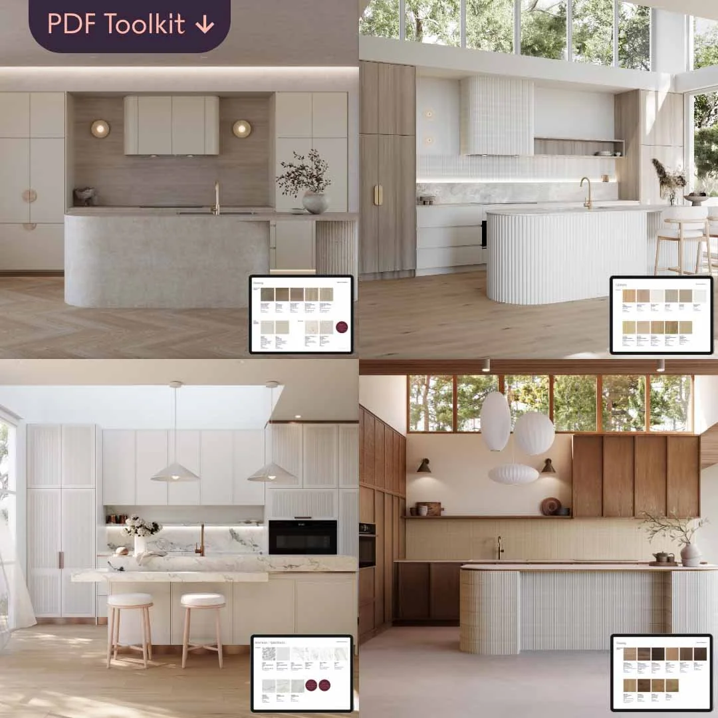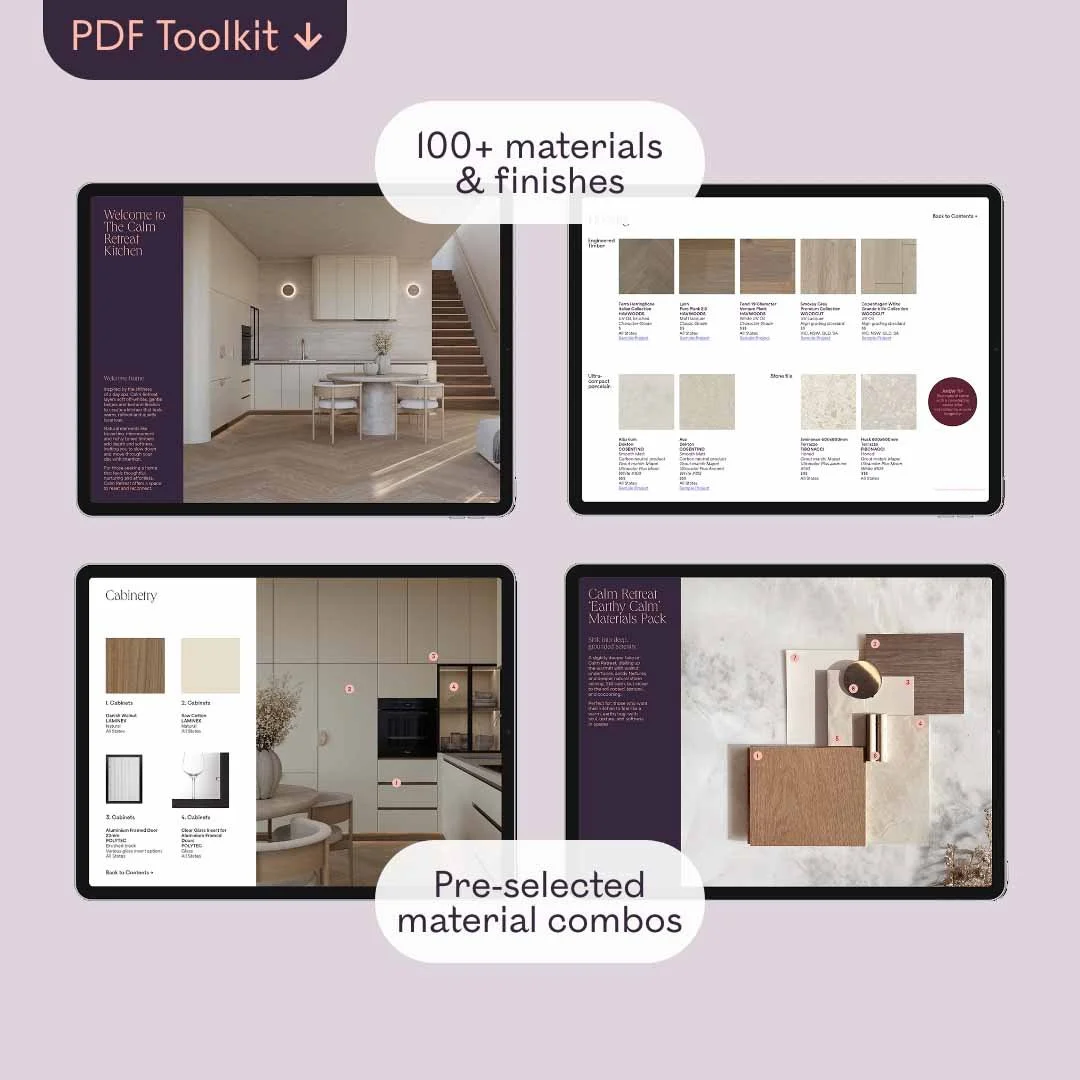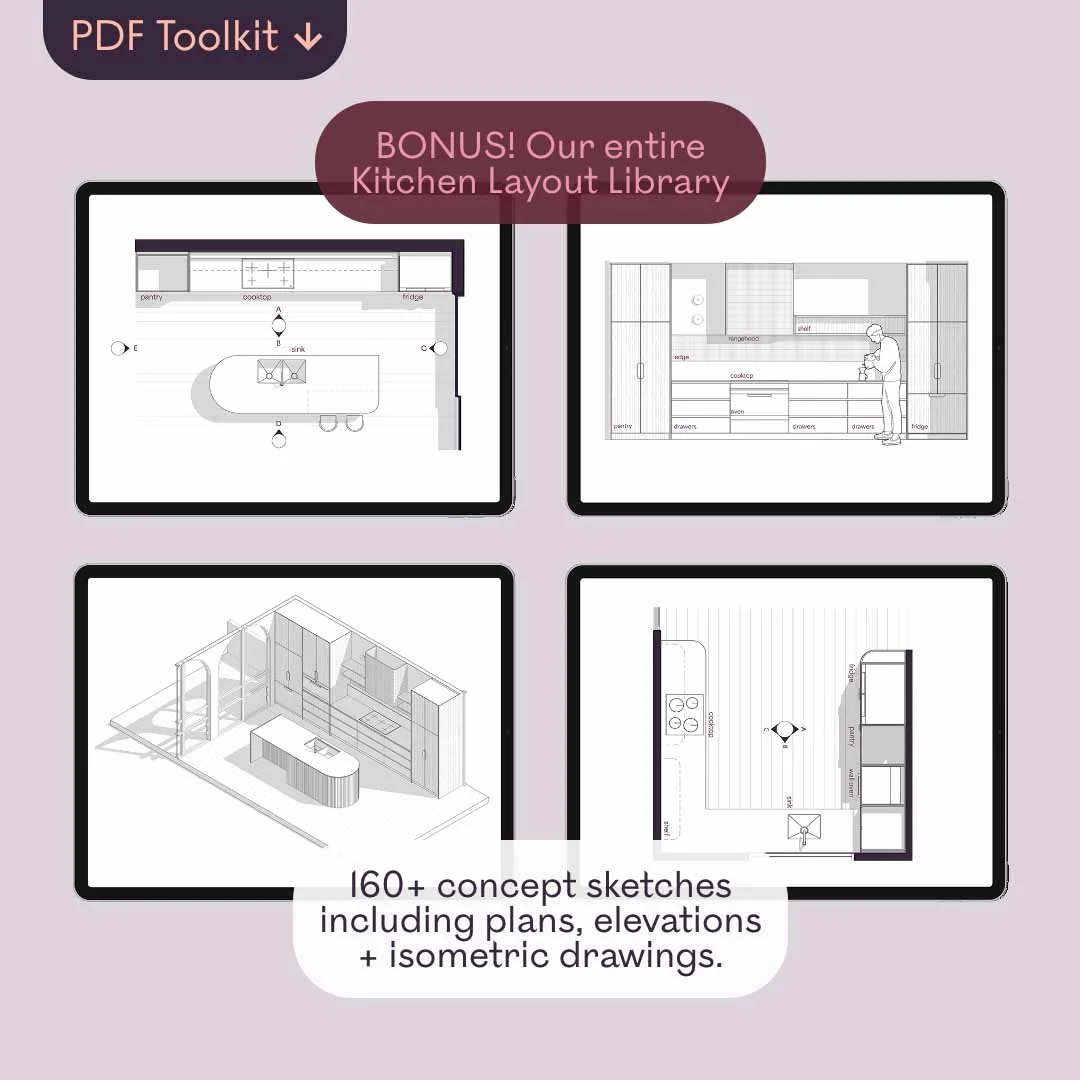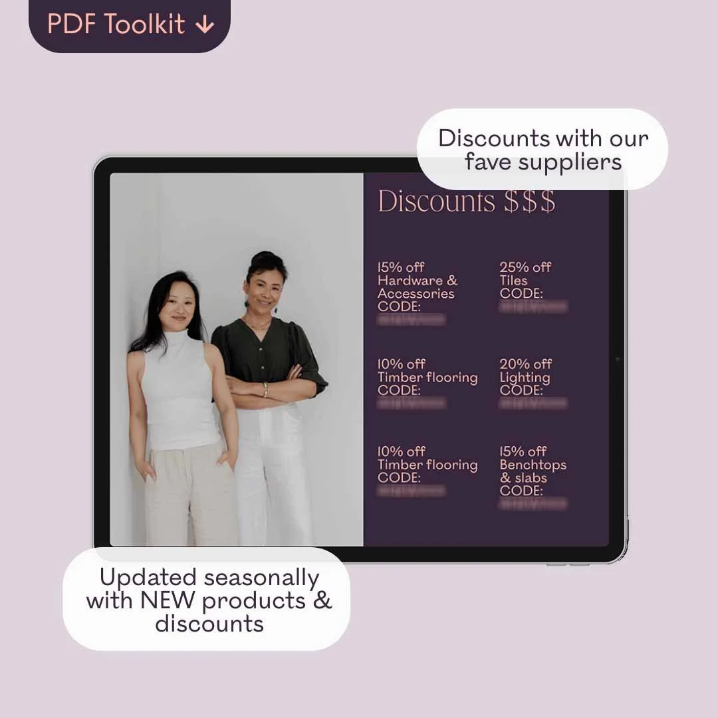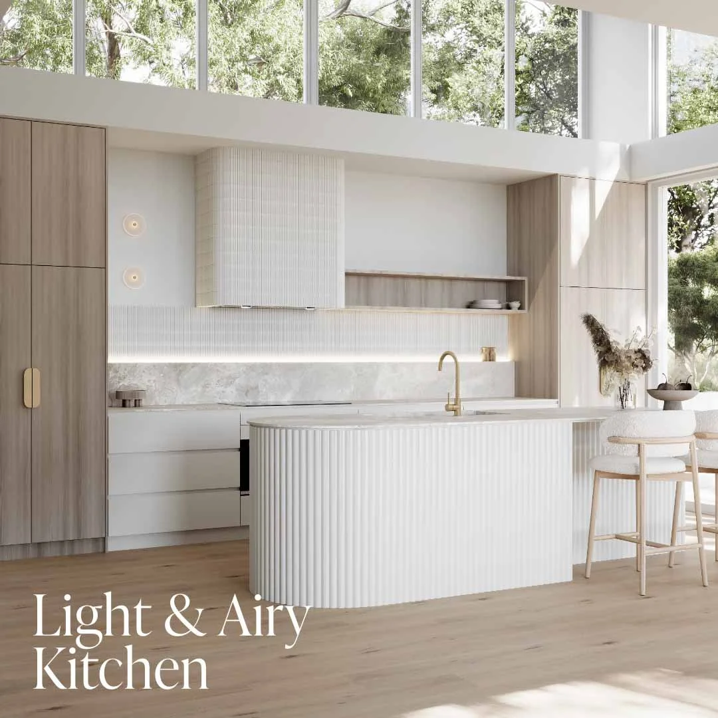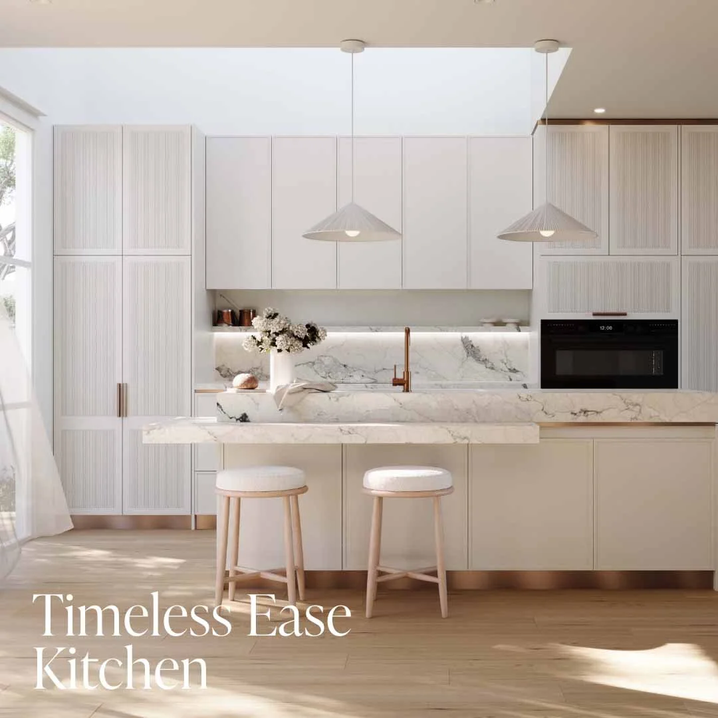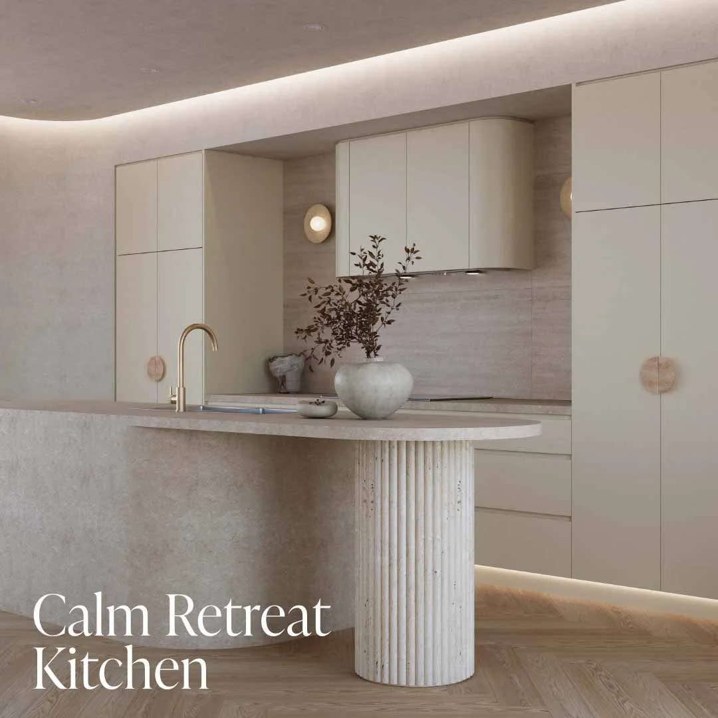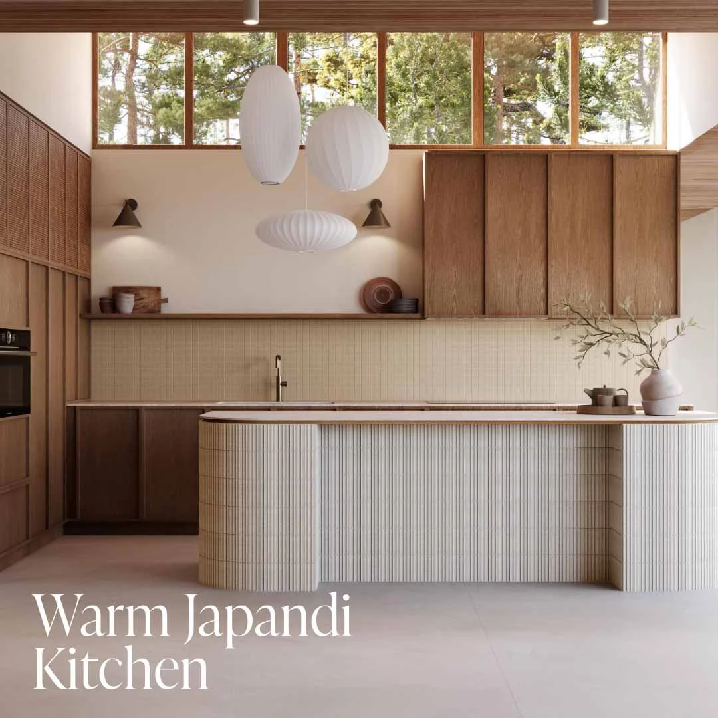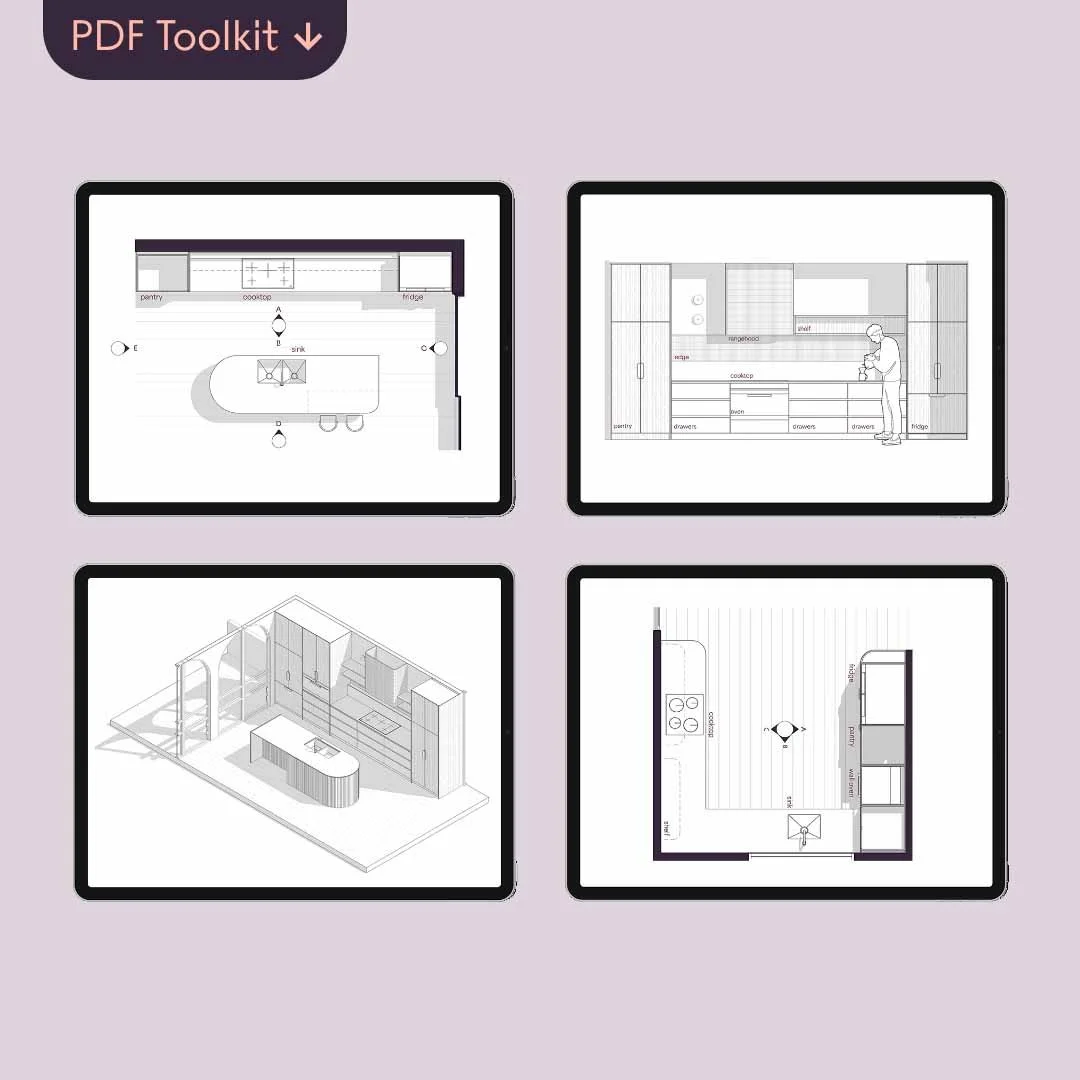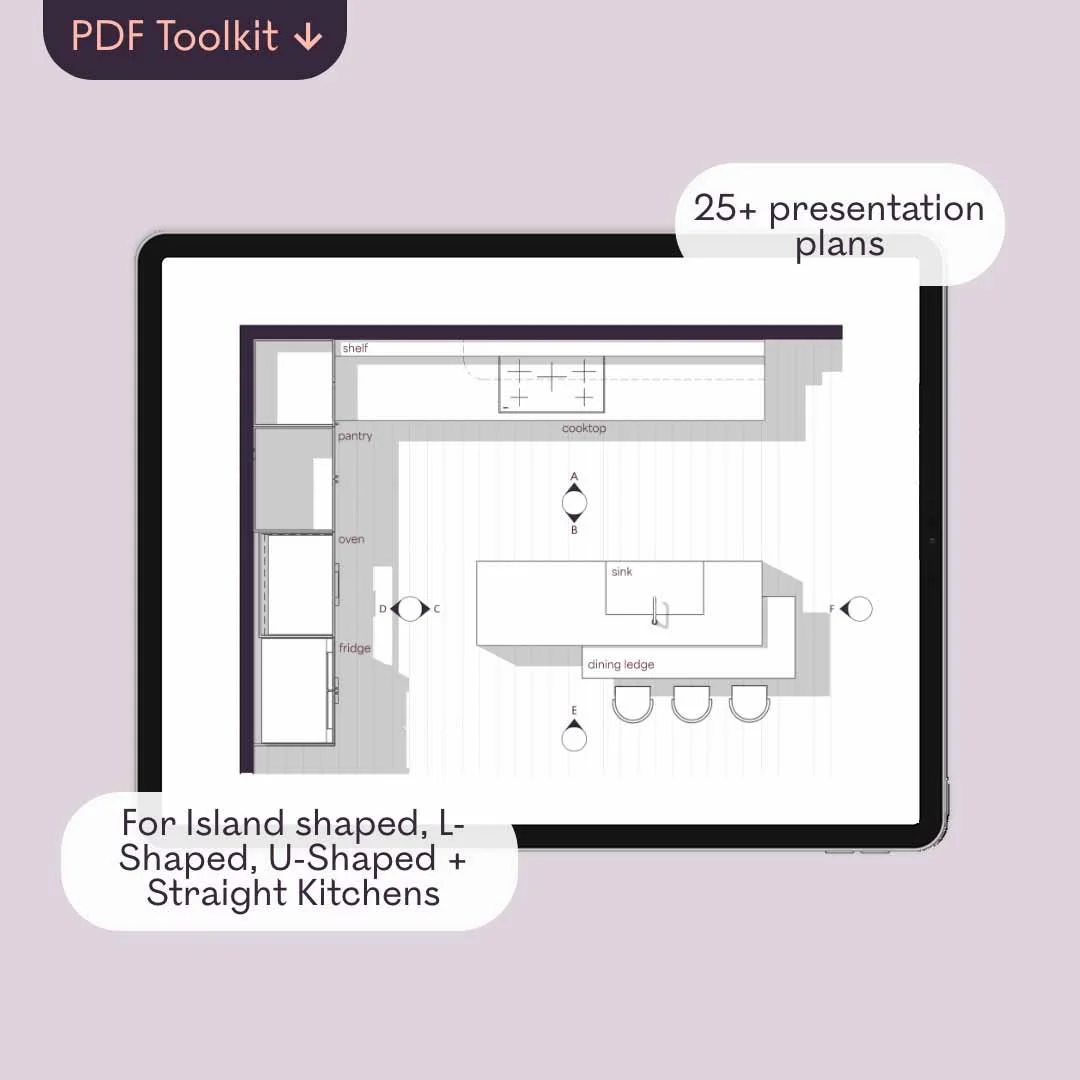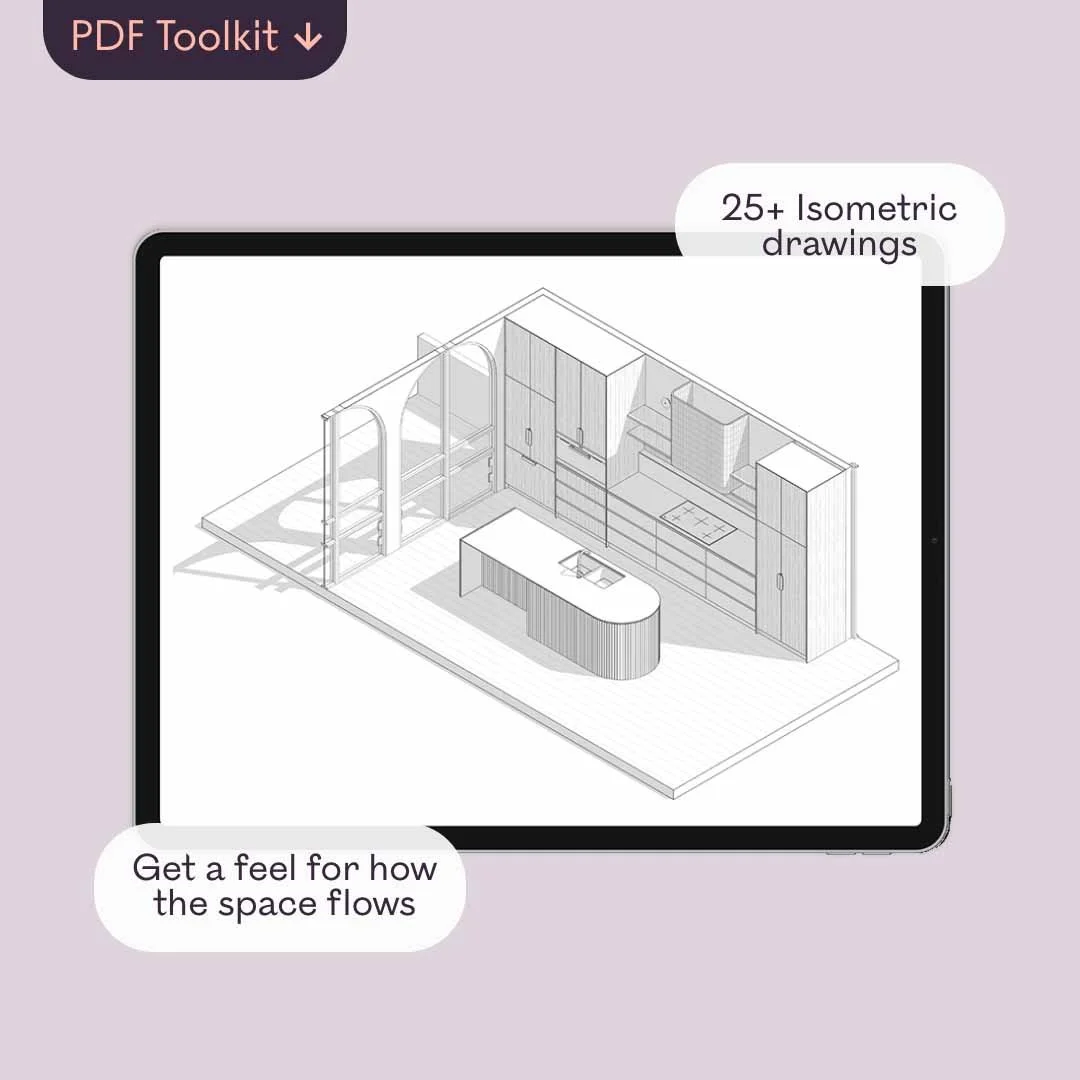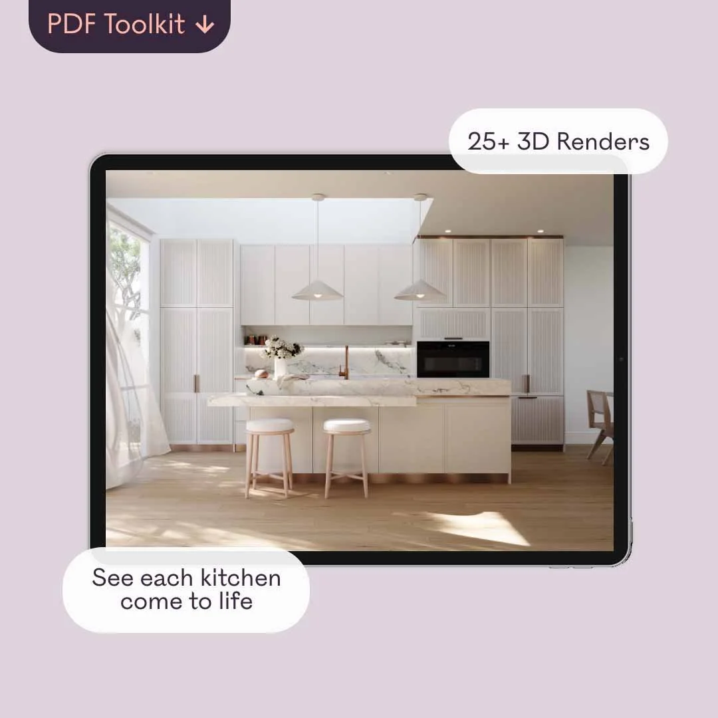Anew Space presents
Your Kitchen Reno Blueprint
The Kitchen Reno Blueprint is a free, step-by-step guide made by Xiaona & Rosie (our architect & designer co-founder duo) to help you discover your dream kitchen and get crystal clear on every step of the reno process.
Let’s get started 👇
Part 1
Find Your Kitchen Vibe
The kitchen is home to our daily rituals - a place to create, gather and nourish. At Anew Space, every design journey starts with how you want your kitchen to feel. Getting this right helps us shape spaces that function, flow and feel beautiful.
This is our process👇🏻
Answer these questions and expand for our insights.
-
Are you seeking warmth and cosiness, or looking to feel expansive, open and bright? When we designed the Calm Retreat Kitchen, we wanted it to feel exactly that - like being on retreat - soothed, harmonious, tranquil and warm.
-
Colours and textures are emotional force multipliers - neutral tones in soft greys and whites can feel soothing and calm. Darker colours and contrasting tones create a moody and sleek vibe.
-
Find and save images that fit your feeling words. Lead with your gut - if something looks like it could be calm and soothing but actually feels too clean and clinical to you, it’s the latter.
-
When you review your images, what stands out for you? Are there common textures, layouts, colours and products you’re saving? Organise and group your images into vibes.
-
Narrow down your inspo board to under 50 images to hone in on your vibe and get specific about what you like. Is it the lighting? The texture of the finishes? Maybe it's a particular design feature that keeps catching your eye. Prioritise the elements you love so you can work this into your budget.
Kitchen Material Style Kits
Ready to explore your kitchen vibe?
Our Kitchen Materials Style Kits are your organised, well-researched designer bestie with a killer eye. 100+ designer-selected finishes, pre-curated material combos and stunning renders to supercharge your inspo and create a kitchen that feels beautifully, unmistakably yours.
Part 2
Your Dream Kitchen Design Brief
A good design brief helps you get really clear on your design goals and how your dream kitchen can support your life and routines.
Make yourself a mug of tea and let’s get clear on how you want to use your kitchen 👇🏼
Lifestyle
-
Is your kitchen a social hub? Whether it’s casual wine nights or big family gatherings, this affects layout, seating, and flow to adjoining spaces.
-
Would you like a breakfast bar, a small table, or space for casual meals? Or do you prefer to keep dining separate?
-
Think beyond the basics. Do you need space for a coffee machine, wine fridge, double oven, or built-in microwave?
-
Are you a quick-meal person or does your kitchen double as a workspace, family zone, or all-day hangout?
-
Do you want easy flow to a dining room, alfresco area, or butler’s pantry? This affects layout and circulation.
Practical Constraints & Scope
-
Are we thinking cosmetic changes only, or are you going to be knocking down a few walls?
-
Think about walls you can’t move, low ceilings, windows, beams, or plumbing that needs to stay put. These can all influence design possibilities.
-
Do you lean towards timber, tiles, polished concrete, or something low-maintenance? Consider durability, comfort underfoot, and style.
-
Is your kitchen a summer heat trap or winter chill zone? We can plan for good airflow, rangehoods, ceiling fans, or underfloor heating as needed.
-
Think about where you use blenders, laptops, or charge phones. Planning power placement early avoids frustration later.
Daily routines & habits
-
Are you usually cooking solo, with a partner, or is it a family affair? This helps determine space and flow.
-
Think pantry space, appliance storage, bulky items like mixers, or even hidden recycling bins. Are there items that never seem to have a home?
-
Do you meal prep in batches, bake often, or need room for multiple tasks at once? More bench space = more flexibility.
-
Is there a setup you’ve used before that worked well (or didn’t)? This could include preferences like galley, L-shape, or island-centred layouts. Our Ultimate Kitchen Layout Library is a treasure trove of sketch plans, elevations and layout options to help you spark ideas!
-
Are there kids, elderly family members, or accessibility needs to consider? Think soft-close drawers, anti-slip floors, or wide clearances for prams or mobility aids.
Efficiency & sustainability
-
Would you prefer energy-rated appliances, eco-friendly materials, or natural ventilation? This helps us align the design with your values.
-
Would you prioritise durable, wipeable surfaces and finishes? This can guide material and fixture choices.
Part 3
Narrow down your kitchen wishlist
Pick your top 3 must-haves
Every dream kitchen has non-negotiables. Is it corner storage? Soft-close drawers? Beautiful task lighting? Choose your top three must-haves - the elements that will genuinely enhance how you live and cook. It keeps your decisions focused, not overwhelming.
Decide what deserves the spotlight
Not everything needs to shout but one or two features should shine. Think about what you want to hero: a striking benchtop, sculptural rangehood, or an island made for entertaining. This helps guide both your budget and layout.
Lock in your Kitchen vibe
Before diving into materials, get clear on the vibe you’re after. Do you lean towards warm earthy tones, sleek minimalism, or soft coastal hues? Nailing your aesthetic early makes every other decision easier and ensures your space feels cohesive, not chaotic.
Part 4
Understanding permits
Start considering permits very early in the renovation process. Ideally before you begin any design work or commit to purchasing materials.
Understanding what requires approval can shape your design choices. For example:
Changing structural walls?
Moving plumbing or gas?
Altering windows or external doors?
These often require building permits or planning permission. Check with your local or state council to be sure.
Part 5
Make a budget
A clear budget helps you prioritise where to invest, avoid surprises, and make confident decisions throughout your reno. Here are our top tips:
-
👉🏻 Use a budget calculator
Our budget calculator is free and helps give you a ballpark estimate of your kitchen. Use this as a starting point to create your budget.
-
👉🏻 All About Borrowing
If you need a g-up to finance your reno, speak to your mortgage broker or bank about your borrowing capacity. Don’t overstretch yourself! Heavy monthly repayments can get you your entire reno wishlist but is it worth the financial stress and impact on your quality of life?
-
👉🏻 Get quotes
Costs can vary wildly between builders, cabinet makers and suppliers. Do your research and get lots of estimates. Look for quality craftsmanship and communication. Cheap isn’t always best.
-
👉🏻 Design Fees
Design fees can add up quickly when working with an architect, designer or draftsperson. Know exactly what’s included in your package and how many changes your contract allows. Our Design Kits give you the expertise of a designer in an elegant, affordable, ready-to-go package.
-
👉🏻 Factor in permits
Don’t forget your permit fees and the costs of working with consultants. These can add up, so factor them into your budget from the get-go.
-
👉🏻 Prioritise your wishlist
Prioritise your wishlist and know which items you can compromise on. Spend on the things that will truly transform your lifestyle and offer a great return on investment. This looks different for everyone depending on your lifestyle and values.
-
👉🏻 Finalise your selections before you build
Have your kitchen designed, planned and materials selected before diving into construction. This will keep your project moving smoothly and minimise unexpected surprises with supply issues and costs.
-
👉🏻 Bring onboard a quantity surveyor
A quantity surveyor estimates and monitors constructions costs for your project. If your project is big, they can provide a preliminary cost plan after your initial sketch design and when your documents are ready for tender. If you need, you can change your design to match your new budget before getting quotes from contractors.
-
👉🏻 Have a contingency fund
A contingency (emergency) fund is a lifesaver! Set aside some extra cash (we say 10-15% of your budget) to handle unforeseen expenses along the way. It'll save you stress and keep your project moving smoothly.
While we’re on the subject of budgets...
Get 4 for 2 Kitchen Style Kits + access to our Kitchen Layout Library
We know renovations can be overwhelming (and expensive!) so enjoy $10 off our best-selling bundle with code ANEWSPACE10 - your shortcut to planning your dream kitchen, for less.
Part 6
Work with a designer (or not)
One of your biggest decisions is whether or not to work with a designer. Designers and architects add incredible value and can come with long timelines, complex processes, and significant fees. On the other hand, managing the design yourself can feel overwhelming and leave you second-guessing decisions.
That’s where our Anew Design Kits™ come in. They bridge the gap giving you the expertise and polish of a professionally designed kitchen, without the drawn-out process or high cost. You’ll get a complete, ready-to-go scheme created by our architect ready to personalise to your home.
No designer? No worries.
Anew Design Kits
Your design scheme, material selections, layouts and builder-ready joinery drawings all in one ready-to-download package.
Step 7
Choose your layout
If you’re working with a designer rely on them to pick the best layout for your space. Otherwise, our Ultimate Kitchen Layout Library can help you choose from over 25+ layout options that can suit spaces of all shapes and sizes.
-

Island Kitchens
A showstopper for large, open-plan living.
-

Straight Kitchens
Our pick for apartments and compact spaces.
-

L Kitchens
A great choice for small & medium open plan.
-

U Kitchens
Perfect for closed and open plan living with ample bench space.
The Ultimate Kitchen Layout Library
Stuck on the right layout for your kitchen?
The Ultimate Kitchen Layout Library gives you instant access to 25+ functional, beautifully resolved kitchen layouts and over 160 inspiring concept plans, elevations & isometric drawings designed by our architect to help you plan and feel how great design works in real life.
Step 8
Get Drawings
Builders and cabinet makers need drawings to give you accurate quotes and build with confidence. If you’re working with a designer, they’ll prepare these for you. You can also hire a draftsperson to draw them. If you’re using Anew Design Kit™, your drawings are already done - professionally detailed and ready to hand straight to your builder.
Step 9
Get quotes
Use your drawings to get two to three quotes from builders and cabinet makers so you can compare price, quality, timelines, and communication. If you’re using one of our Design Kits, your detailed drawings make this step quicker and ensure everyone is quoting from the same accurate plan.
Part 10
Run your project
Option 1: Manage the renovation yourself (brave and doable)
Buy your Anew Design Kit OR work with a draftsperson or designer to draw your reno plans, define your scope and specify your materials
Get quotes and hire tradies
Organise when and which tradies come in to do their work
Manage the timeline and budget yourself
Option 2: You hire a builder to manage the renovation for you (our pick for peace of mind)
Buy your Anew Design Kit OR work with a draftsperson or designer to draw your reno plans, define your scope and specify your materials
Your builder will quote on your total project cost
Your builder manages your project and invoices you in stages
Part 11
Time to Build
Before work begins, lock in a solid contract with your builder or cabinet maker so scope, costs, and timelines are clear. If you need a building permit, have it approved to avoid delays. With the paperwork sorted, you can step back and enjoy the magic - watching your dream kitchen transform into the heart of your home.
Part 12
Finishing Your Project and Handover
You’re on the home stretch! Before moving in, do a final walkthrough with your builder. Open every drawer, test appliances, and note any small defects. Once everything checks out, it’s time to celebrate—your dream kitchen is complete and ready to be lived in, loved, and shared.
FAQs
-
Budgets vary depending on scope, but a well-designed mid-range kitchen often starts from $25k–$40k. High-end or custom builds can go well above $60k. Planning early helps avoid hidden costs.
-
In most cases, no - unless you’re altering structural walls, plumbing locations, or external openings. Always check with your local council or builder to confirm.
-
The L-shaped and U-shaped layouts are most common, but open-plan kitchens with an island are increasingly popular for entertaining and family living.
-
Typically 6–10 weeks from demolition to installation, depending on complexity and trades. Having drawings and decisions finalised beforehand avoids delays.
-
Not alway. It depends on your lifestyle and space. A butler’s pantry is great if you entertain often or want extra storage, but a well-planned main kitchen can achieve the same efficiency.
-
Yes! But it can feel overwhelming. Tools like our Style Kits, Kitchen Layout Library and Anew Design Kits™ simplify the process, giving you architect-designed layouts, materials, and a step-by-step guide so you can plan with confidence.
-
Oversized drawers in lieu of cupboards are so much better for access and space. We also love pull-out bins for convenience and tidyness and wall ovens! Once you go wall-oven you’ll never go back!
From the founders
This is where dream kitchens take shape.
Thank you for spending time with us and reading through the Reno Blueprint. We hope it’s left you feeling inspired, a little lighter, and more confident about your renovation journey. We started Anew Space to make beautiful, thoughtful design simpler and more accessible, so you can focus on what really matters—living, cooking, gathering, and sharing moments in a space that feels truly yours.
With love,
Xiaona & Rosie


