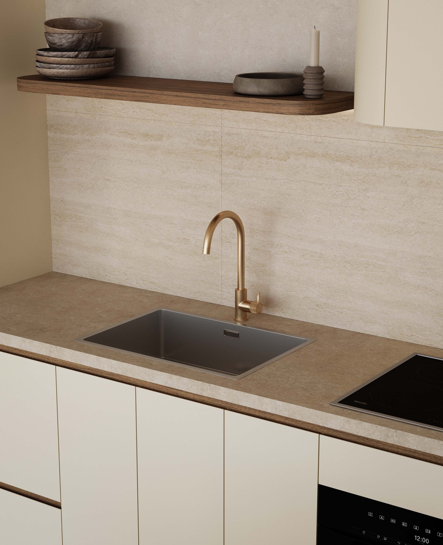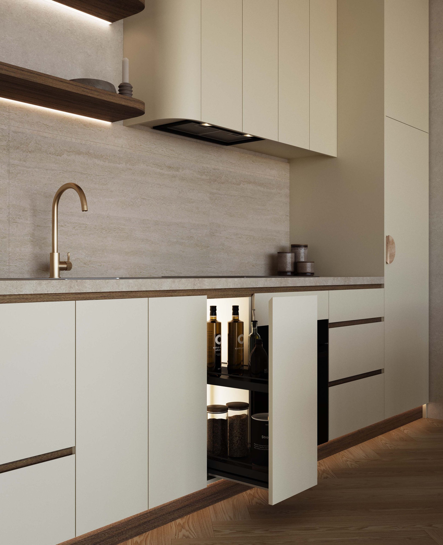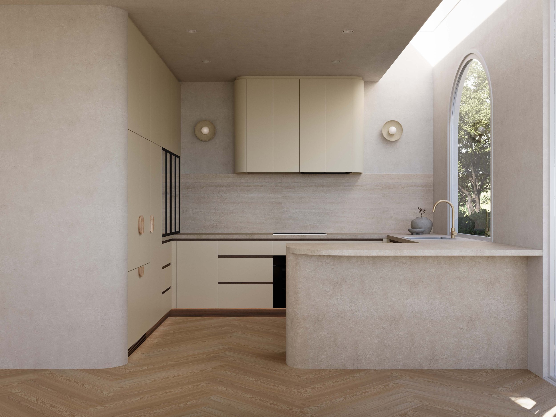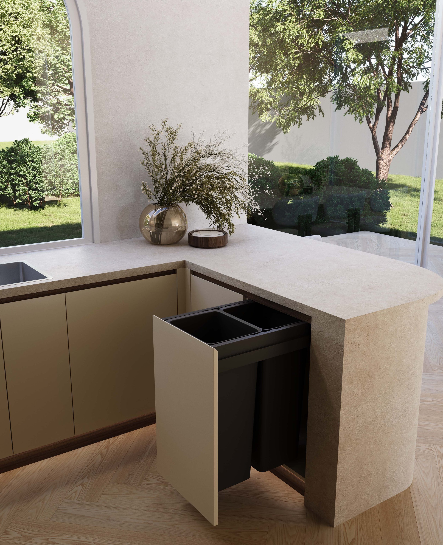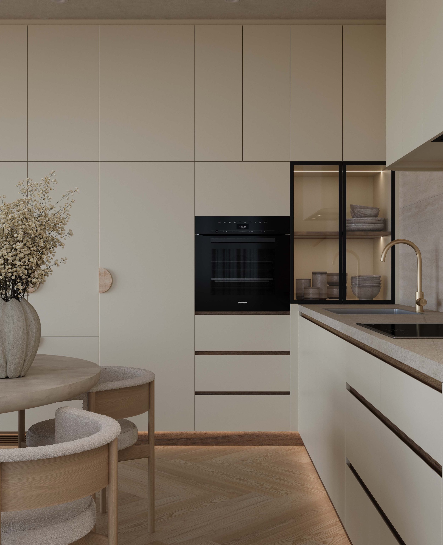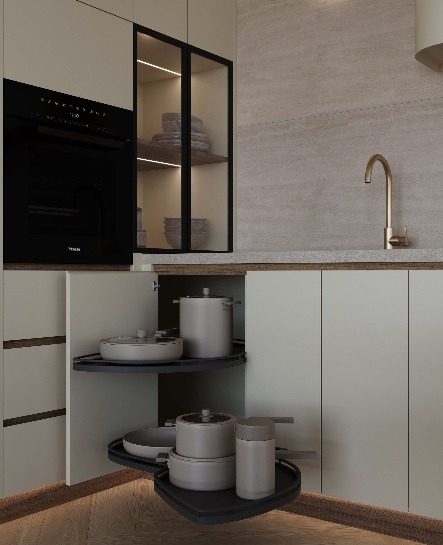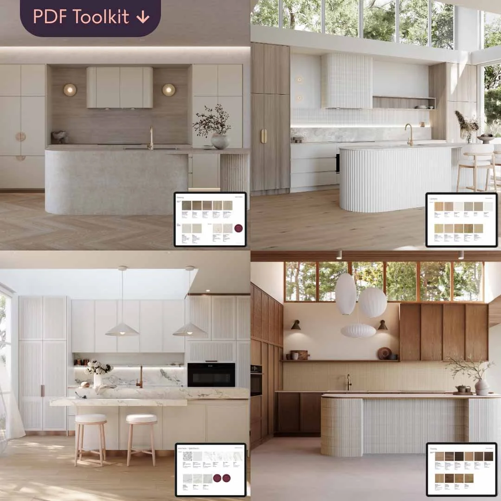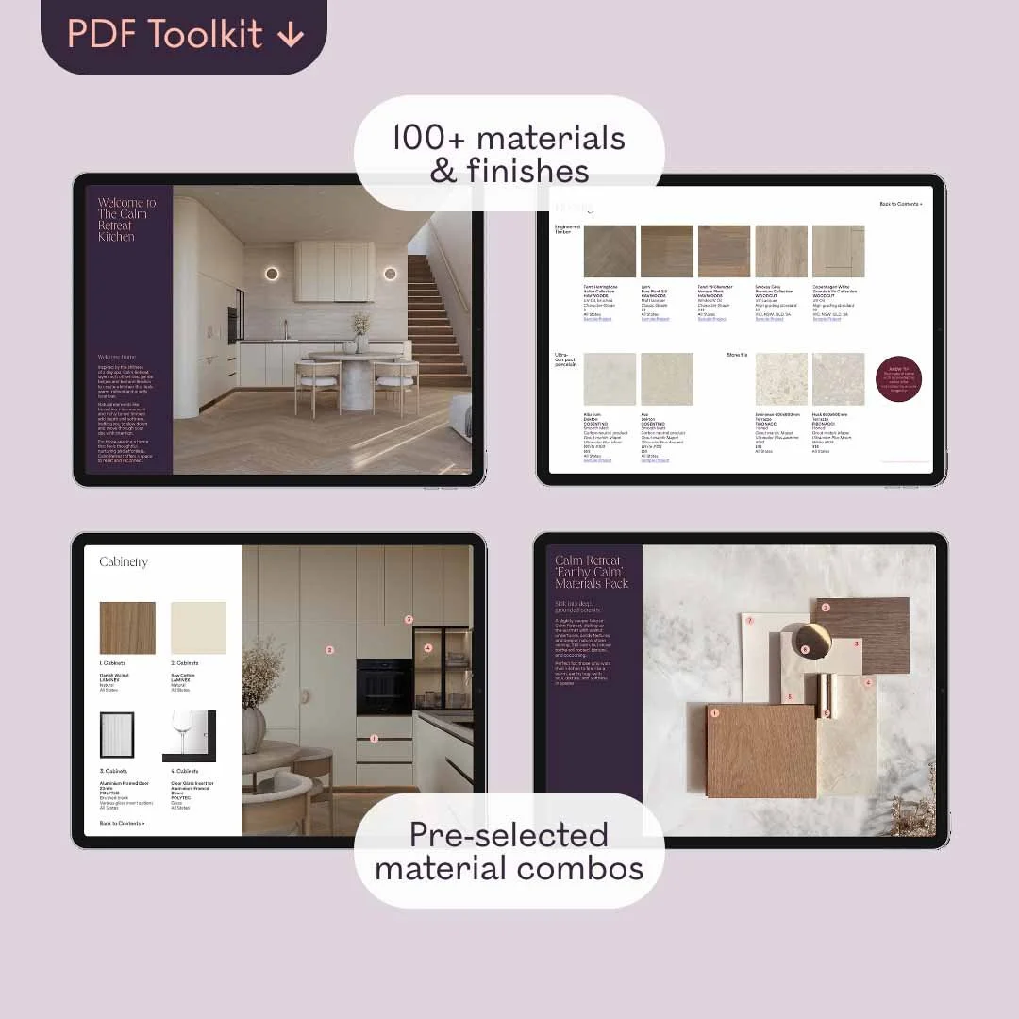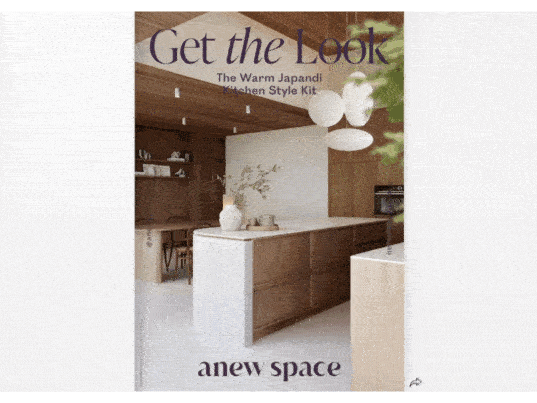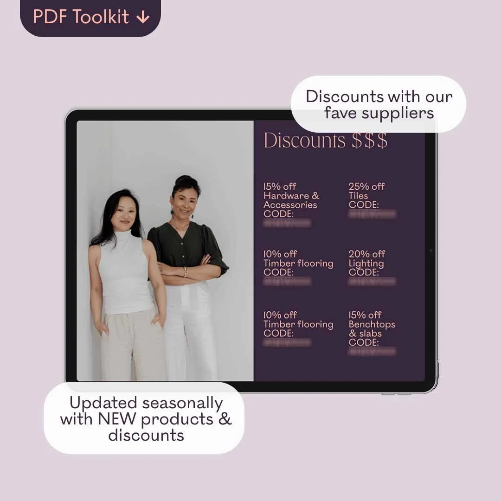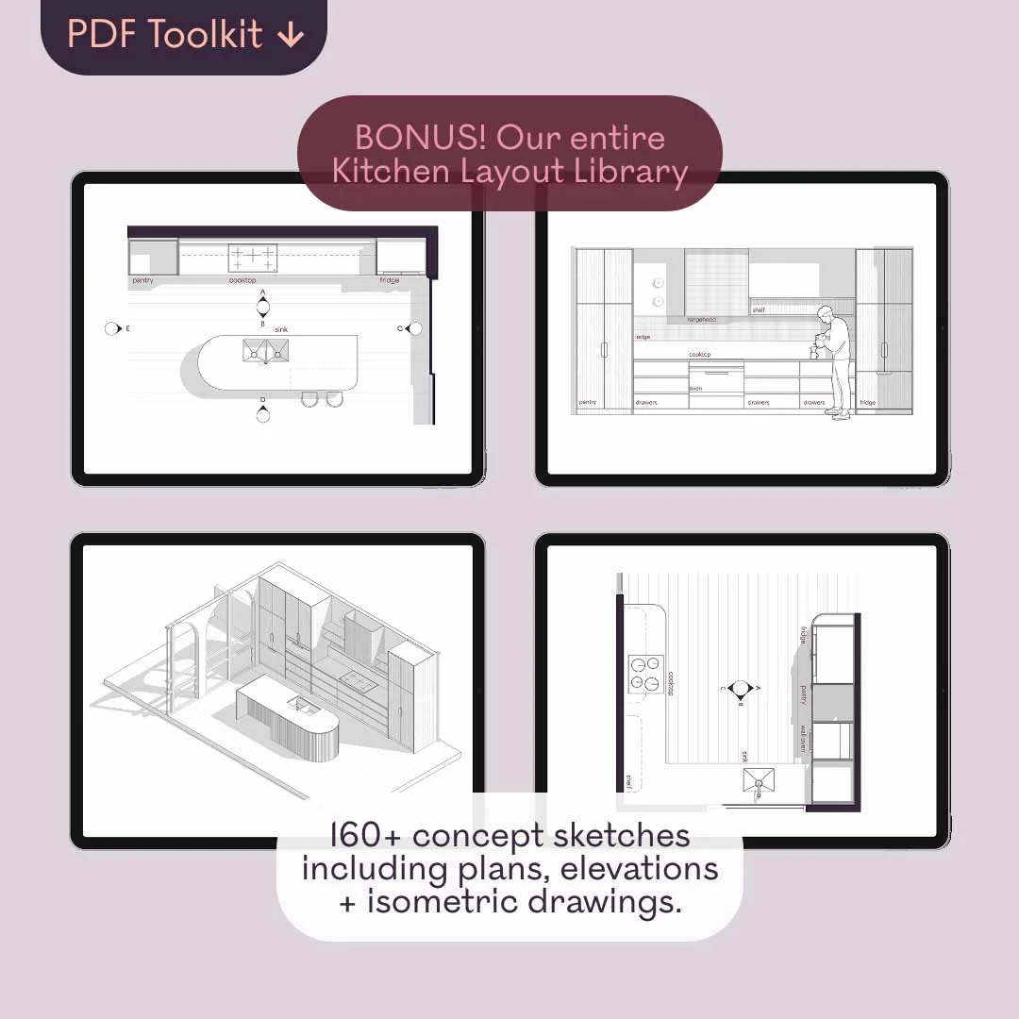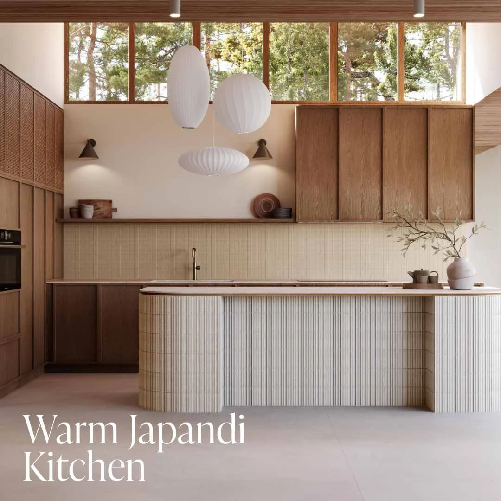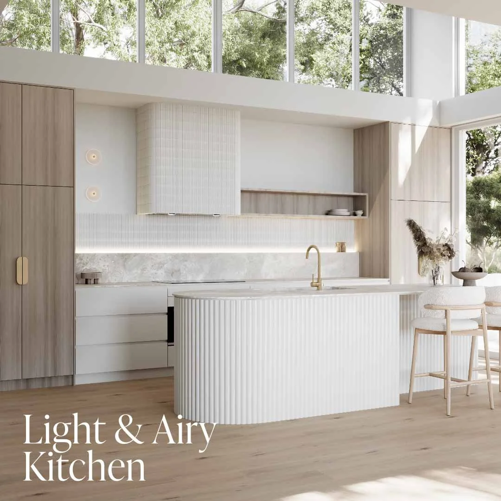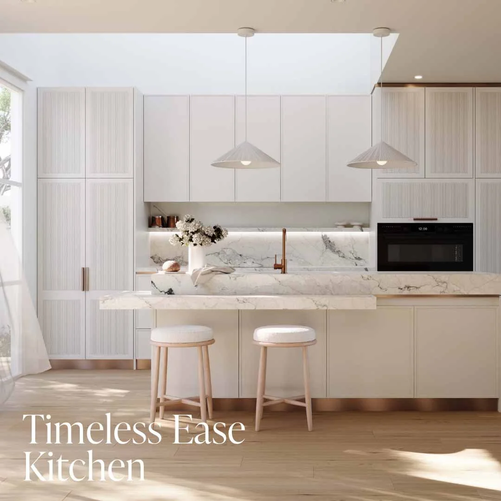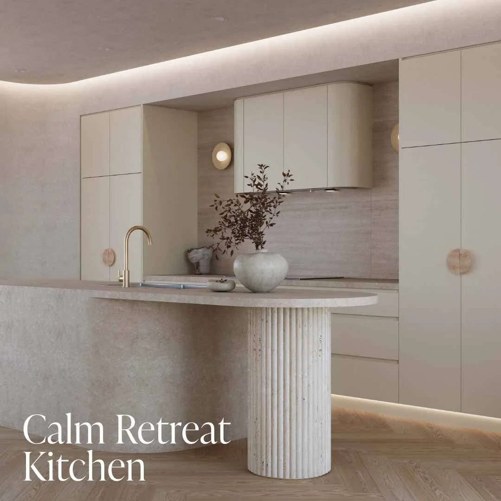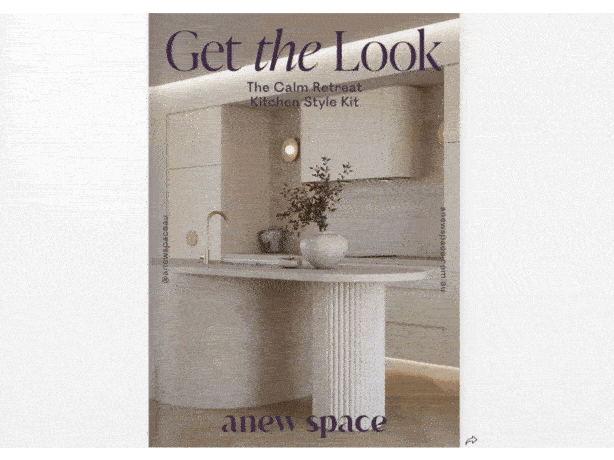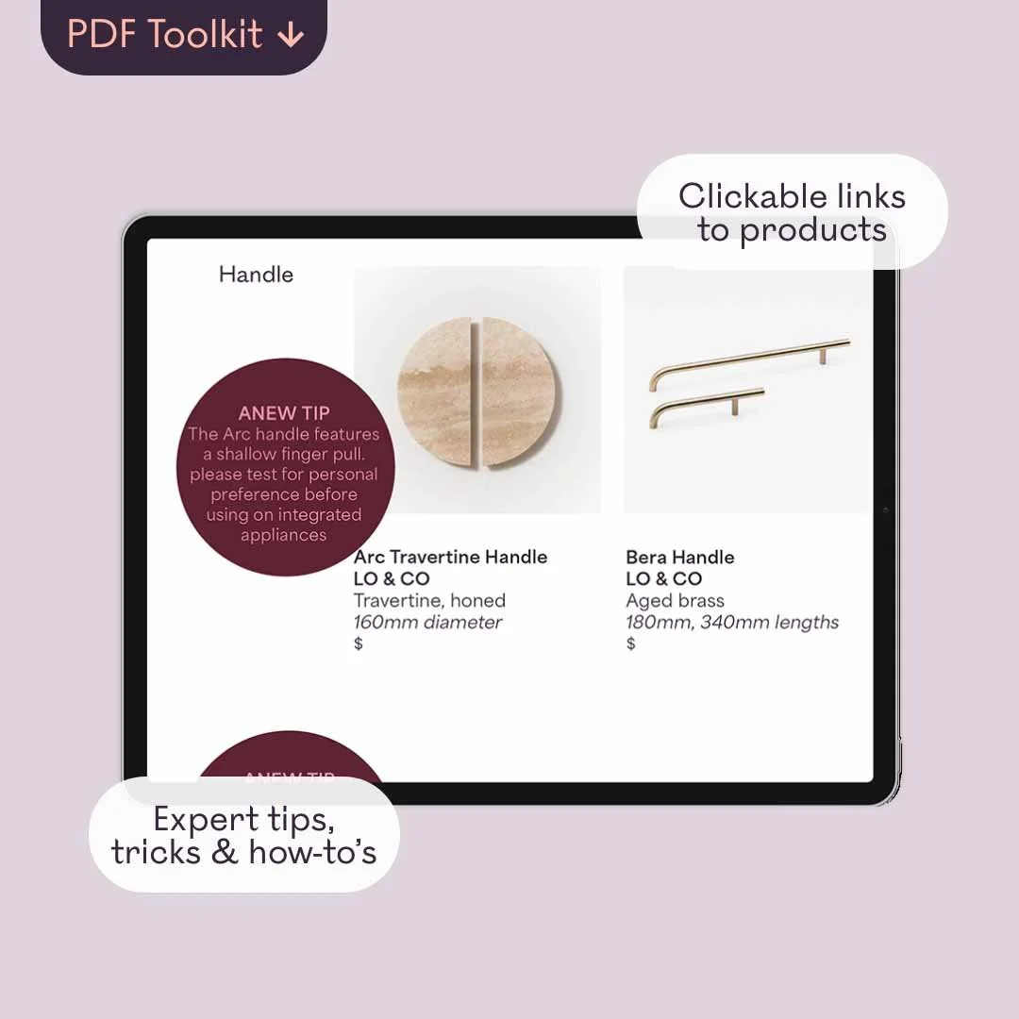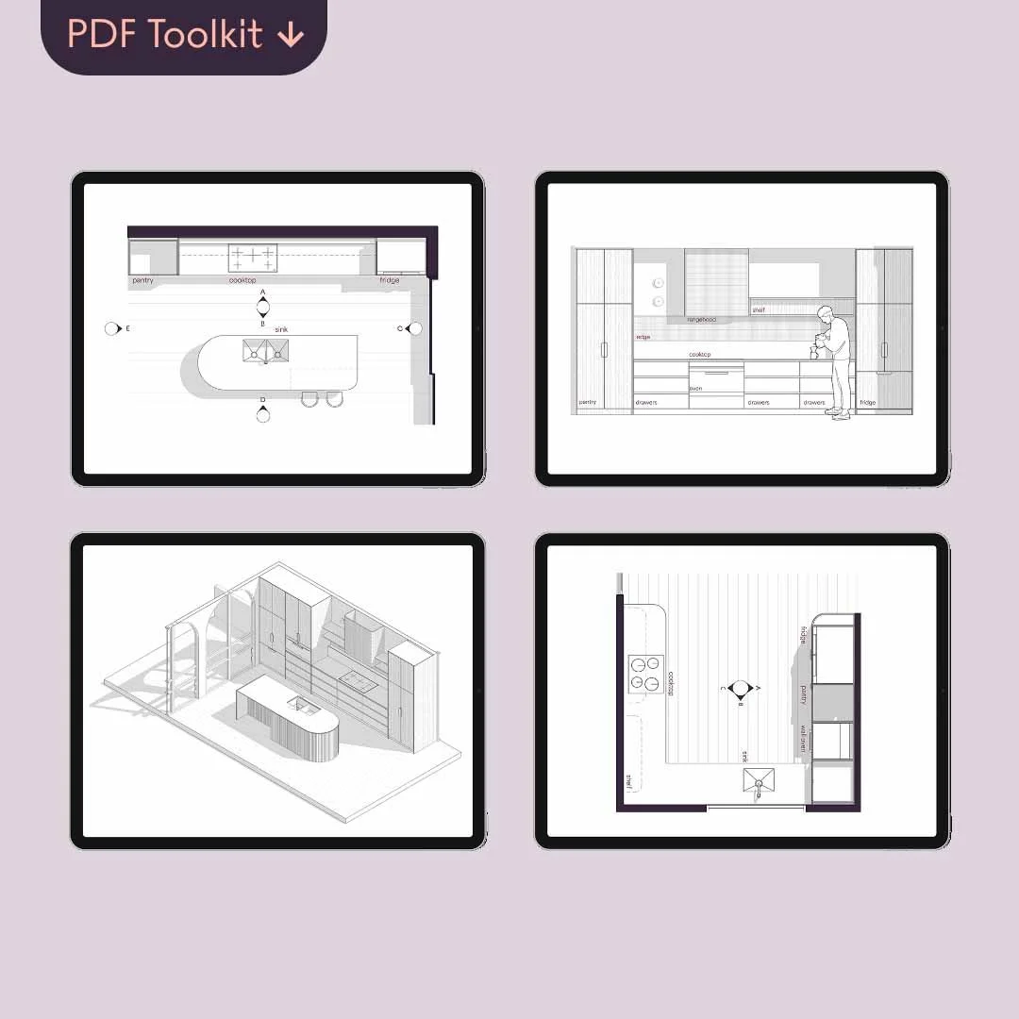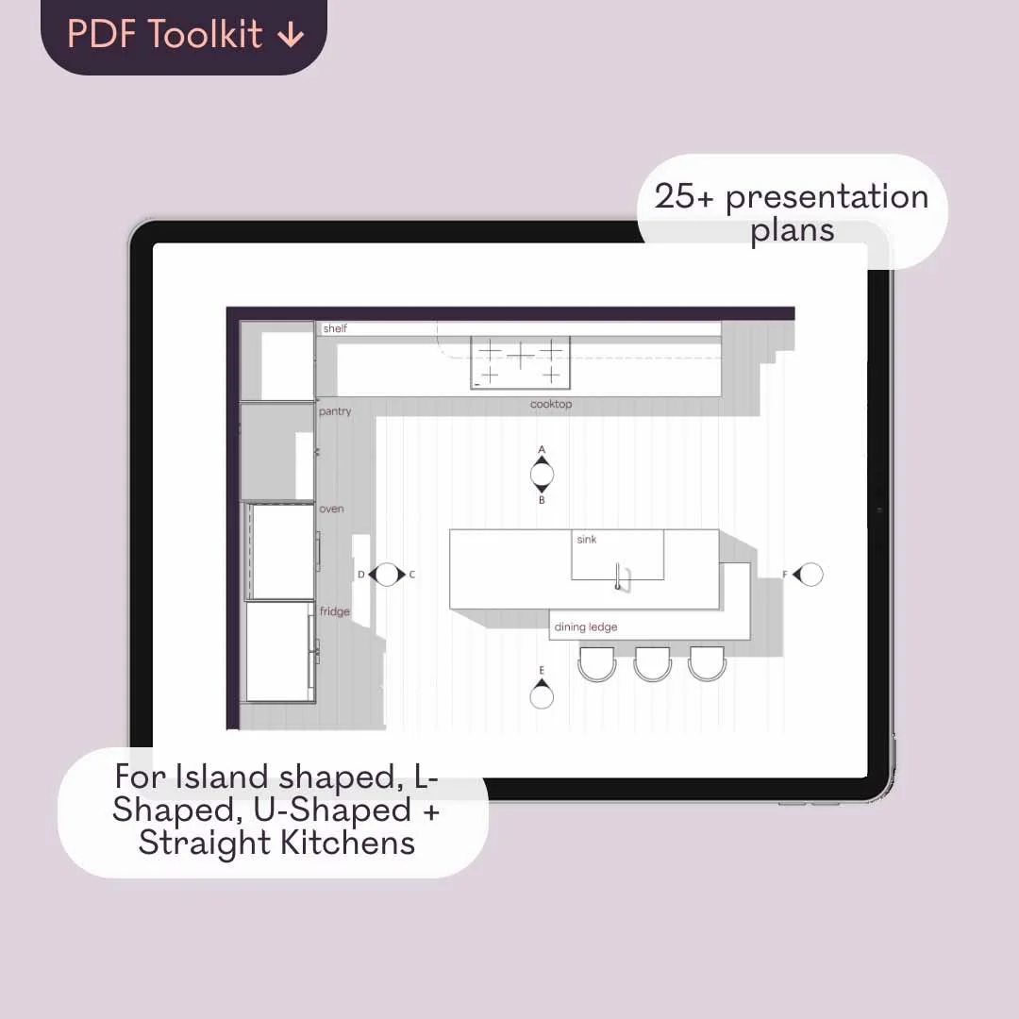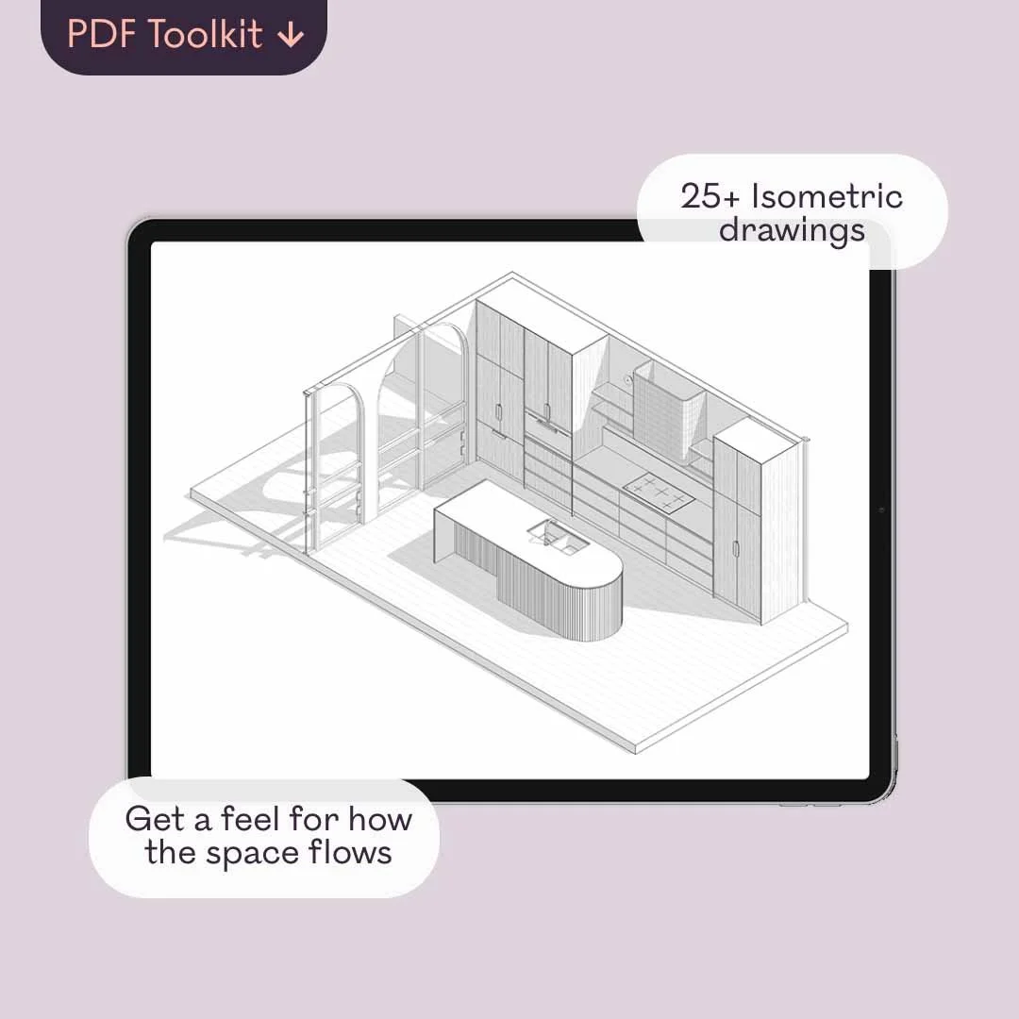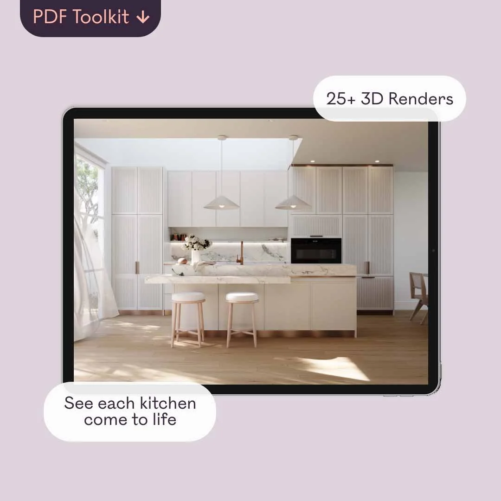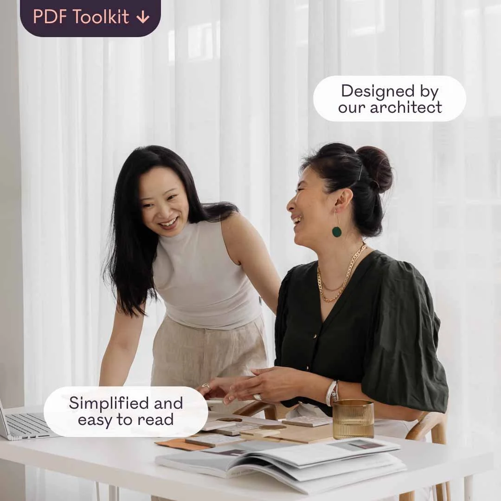The ‘Calm Retreat’ Straight Kitchen
Our Calm Retreat Straight Kitchen is the epitome of gentle, minimalist living. Designed for small spaces with an abundance of clever storage, its pull-out cabinets, space-saving dishdrawer, subtle cabinetry and soft curves make the Straight Kitchen stylish and efficient.
Design Features
Dishdrawer for space efficiency
600mm full height pantry and 450mm pull-out pantry options
Optional pull out bins under sink
Open overhead shelves
Optional pull-out cabinet
Natural materials & neutral, earthy tones
Gentle minimalism, clean lines and soft curves
Optional Integrated fridge
Optional Integrated Dishwasher/Dishdrawer
Ambient LED Strip lighting under kickers and floating shelves
Push to open overhead cabinets
Hidden finger pulls for a seamless, modern look

