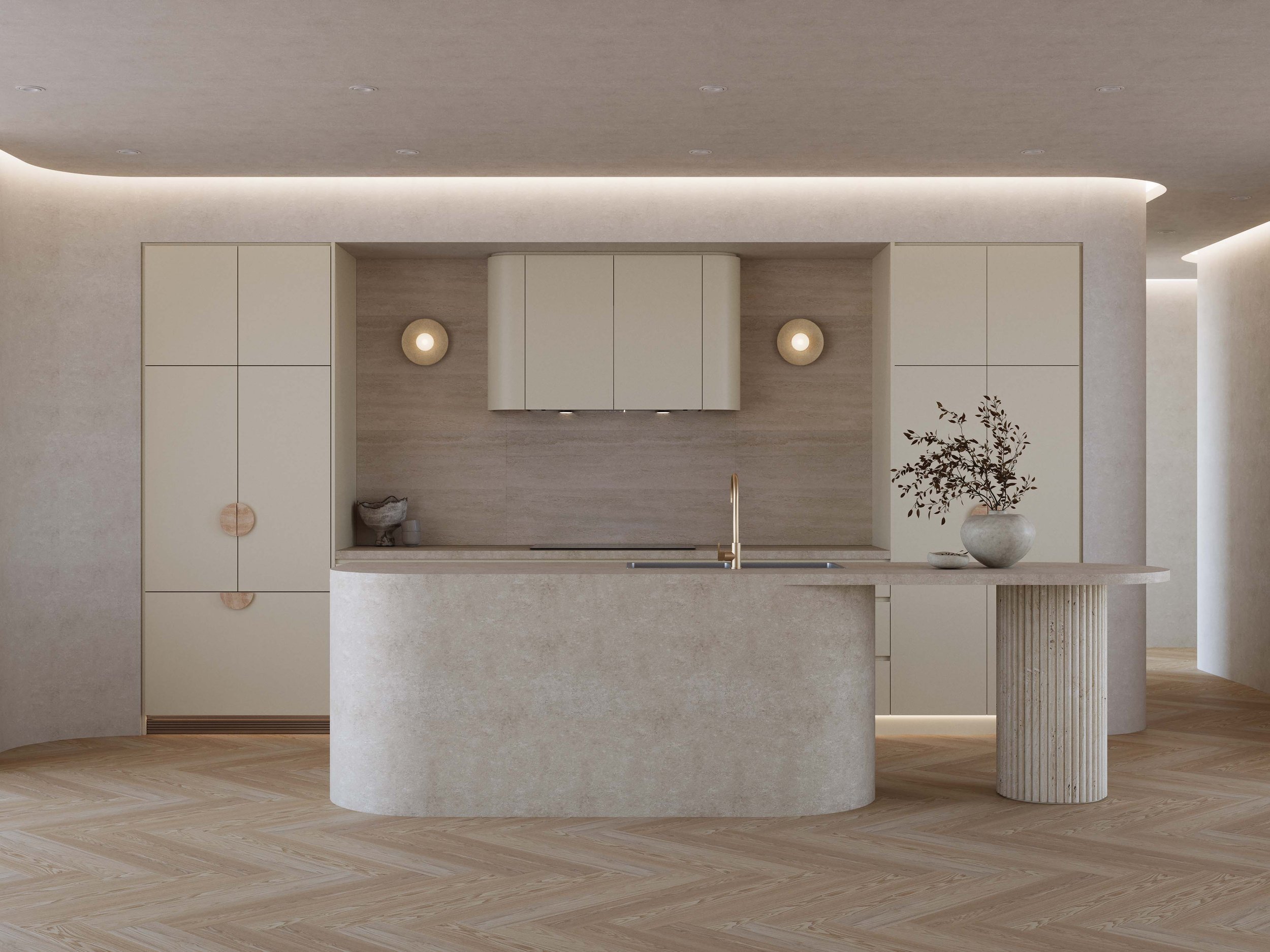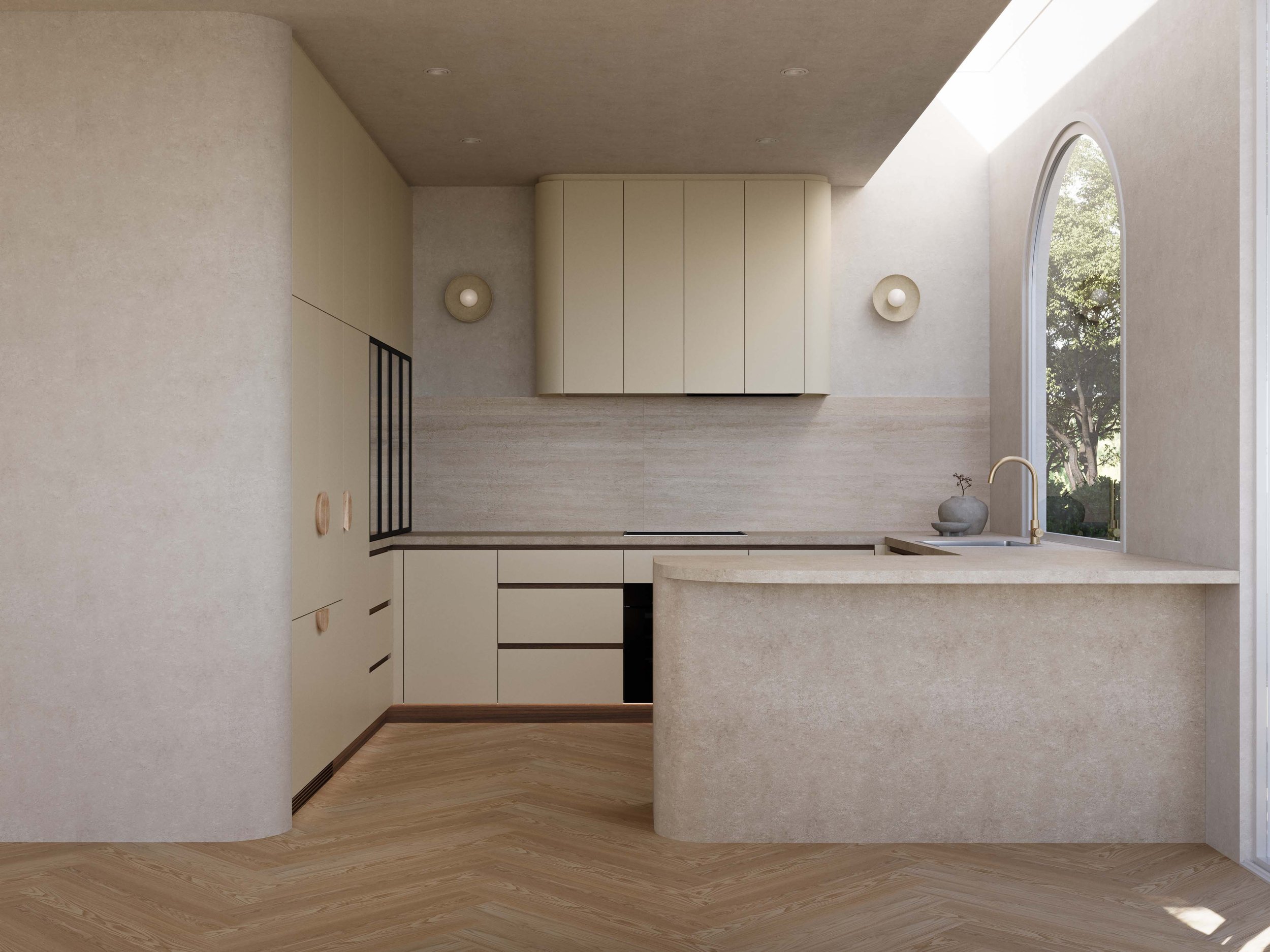 Image 1 of 6
Image 1 of 6

 Image 2 of 6
Image 2 of 6

 Image 3 of 6
Image 3 of 6

 Image 4 of 6
Image 4 of 6

 Image 5 of 6
Image 5 of 6

 Image 6 of 6
Image 6 of 6







Island Kitchens Layout Library
Expansive and luxurious, the Island Kitchens Layout Library includes our easy-to-read presentation plans, elevations, and isometric drawings to help you envision a stunning Island kitchen. Follow our layouts to a tee or use them as a foundation to spark ideas for your dream kitchen design.
What’s inside:
Calm Retreat Island Kitchen Layout
Timeless Ease Island kitchen layout
Light & Airy Island Kitchen layouts
9 x presentation plans
45+ x presentation elevations
9 x isometric drawings
9 x 3D renders
Expansive and luxurious, the Island Kitchens Layout Library includes our easy-to-read presentation plans, elevations, and isometric drawings to help you envision a stunning Island kitchen. Follow our layouts to a tee or use them as a foundation to spark ideas for your dream kitchen design.
What’s inside:
Calm Retreat Island Kitchen Layout
Timeless Ease Island kitchen layout
Light & Airy Island Kitchen layouts
9 x presentation plans
45+ x presentation elevations
9 x isometric drawings
9 x 3D renders
Expansive and luxurious, the Island Kitchens Layout Library includes our easy-to-read presentation plans, elevations, and isometric drawings to help you envision a stunning Island kitchen. Follow our layouts to a tee or use them as a foundation to spark ideas for your dream kitchen design.
What’s inside:
Calm Retreat Island Kitchen Layout
Timeless Ease Island kitchen layout
Light & Airy Island Kitchen layouts
9 x presentation plans
45+ x presentation elevations
9 x isometric drawings
9 x 3D renders













