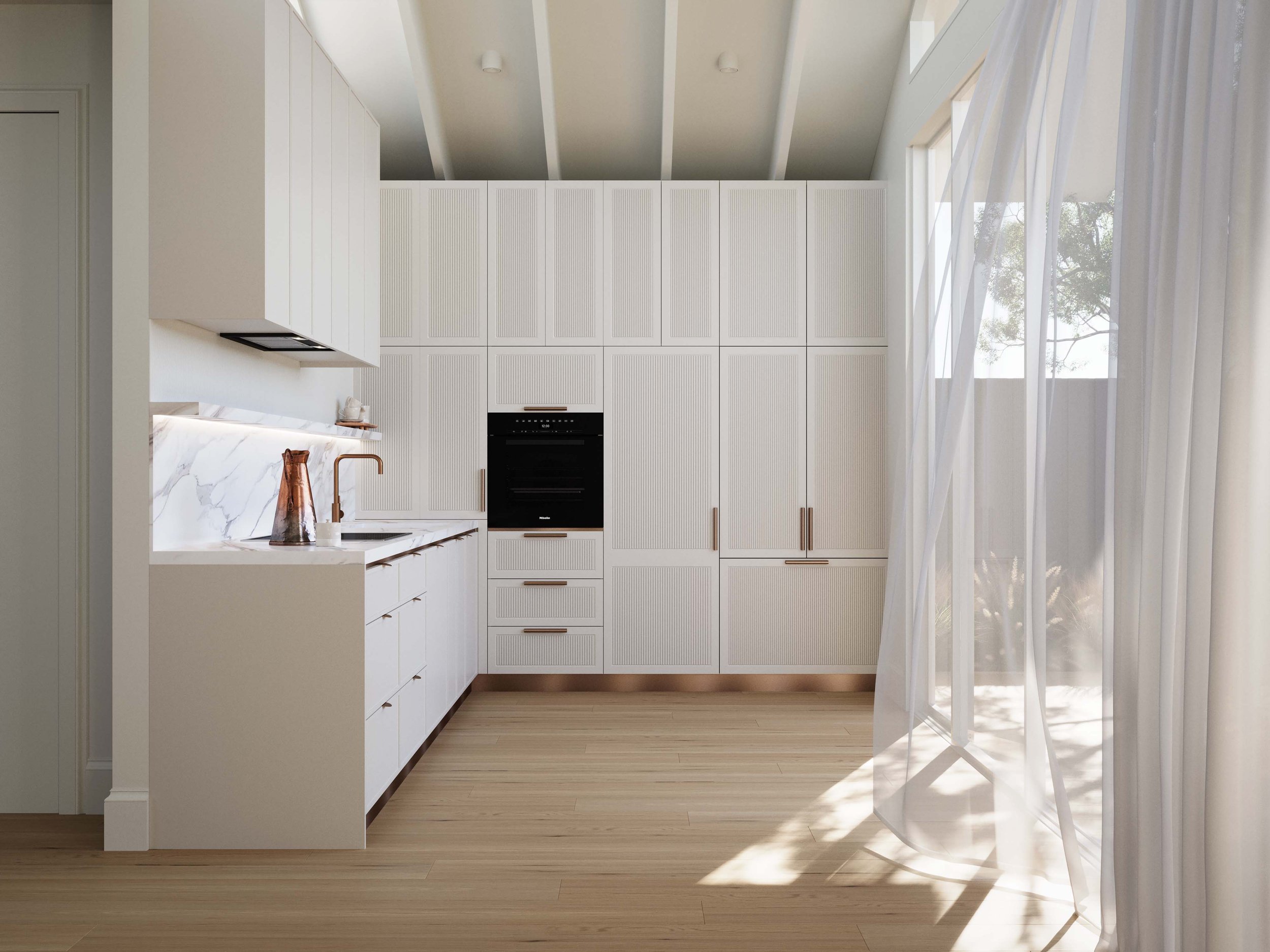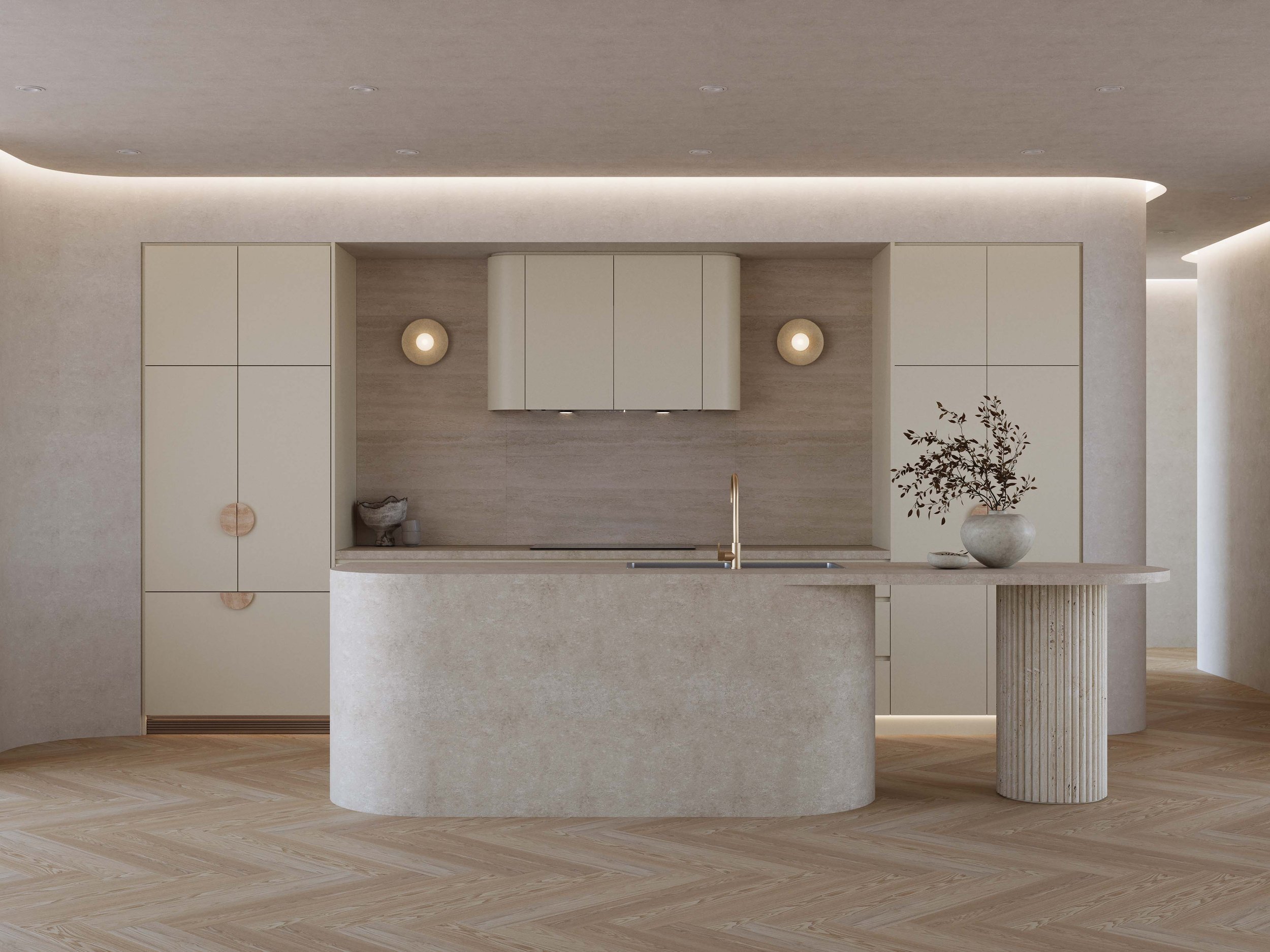 Image 1 of 10
Image 1 of 10

 Image 2 of 10
Image 2 of 10

 Image 3 of 10
Image 3 of 10

 Image 4 of 10
Image 4 of 10

 Image 5 of 10
Image 5 of 10

 Image 6 of 10
Image 6 of 10

 Image 7 of 10
Image 7 of 10

 Image 8 of 10
Image 8 of 10

 Image 9 of 10
Image 9 of 10

 Image 10 of 10
Image 10 of 10











Timeless Ease L Kitchen Design Kit
A Design Kit is a downloadable pack of materials and drawings of your pre-designed kitchen. Inside you’ll find:
2 x L shaped kitchen variations
Architect designed kitchen ($1,760 value)
3D renders & presentation drawings
Includes our Materials Lookbook:
Moodboard and materials flatlay ($440 value)
Finishes & materials specifications & schedule ($880 value)
Joinery drawings ($1,320 value)
A Step by step guide on how to use our Design Kits
BONUS Budget friendly alternative finishes & materials schedule ($330 value)
Minimum Kitchen Sizes & Variations
See below for our L-Shaped Kitchen variations and minimum kitchen sizes.
A Design Kit is a downloadable pack of materials and drawings of your pre-designed kitchen. Inside you’ll find:
2 x L shaped kitchen variations
Architect designed kitchen ($1,760 value)
3D renders & presentation drawings
Includes our Materials Lookbook:
Moodboard and materials flatlay ($440 value)
Finishes & materials specifications & schedule ($880 value)
Joinery drawings ($1,320 value)
A Step by step guide on how to use our Design Kits
BONUS Budget friendly alternative finishes & materials schedule ($330 value)
Minimum Kitchen Sizes & Variations
See below for our L-Shaped Kitchen variations and minimum kitchen sizes.
A Design Kit is a downloadable pack of materials and drawings of your pre-designed kitchen. Inside you’ll find:
2 x L shaped kitchen variations
Architect designed kitchen ($1,760 value)
3D renders & presentation drawings
Includes our Materials Lookbook:
Moodboard and materials flatlay ($440 value)
Finishes & materials specifications & schedule ($880 value)
Joinery drawings ($1,320 value)
A Step by step guide on how to use our Design Kits
BONUS Budget friendly alternative finishes & materials schedule ($330 value)
Minimum Kitchen Sizes & Variations
See below for our L-Shaped Kitchen variations and minimum kitchen sizes.
The Timeless Ease L Shaped Kitchen
Our L Shaped Kitchen is great for small to medium sized open plan living, with ample bench space and an easy working triangle. It punches above its weight in lots of clever storage. With our signature profiled doors, copper accents and soft and inviting palette, The L Kitchen is an elegant and versatile.
Key Features
Soft and inviting color palette
Profiled doors and warm copper accents
2 x options for Porcelain benchtop with marble look finish
Overhead cabinets for additional storage
Full height units for both fridge and pantry
Large drawers for easy storage and access of pots, pans and dining ware
Allowance for 600mm appliances and 900mm wide fridge
-
Each Design Kit includes instructions for your cabinetmaker or builder to adjust the width of the kitchen to fit your space. The process is easy and straightforward. You can read about it here.
-
Have a builder or cabinet maker.
-
You can follow the exact design of our kit to a tee, or you can pick and choose which elements you’d like to keep. OR simply pore over the stunning renders and elevated materials selection for inspiration.

L-Shaped Kitchen 1
Min width 3590mm, min depth 2830mm, min height 2400mm

L-Shaped Kitchen 2
Min width 4670mm, min depth 1780mm, min height 2400mm




























